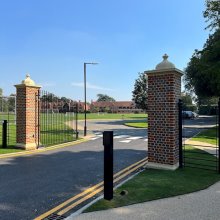
Over the summer, while the College was free of pupils, builders and our maintenance team were hard at work behind the scenes completing all the finishing touches in time for the start of term.
At the front of the College, one of the most noticeable changes is the addition of fencing, pillars and gates. The safety and security of the College’s pupils has always been important, and this installation continues to ensure this. The gates include automated access which will be introduced later in the term.
In the Stableyard, the home of Lower School, the new classroom block continues to make great progress. The outline of the building is now discernible, and the roof is now being installed. In Lower School itself, the Chill Zone and HQ have been given a refresh with new wallpaper, carpet, and furniture. Additionally, one of the classrooms, Stableyard 8, has been converted into a drama classroom.
Everett House now has an additional dayroom in place of an unused kitchen and in the John Turner building, the art and photography classrooms have had a new lighting system installed. In Skipwith House, the Harrison Room has been transformed with new lights and furniture giving the room a much brighter look.
A huge thank you must go to our grounds and maintenance team for their efforts over the summer holiday. The full list of work completed includes:
- New entrance pillars built with fencing, gates and automated access system installed
- Stableyard new classroom block on track. Roofing in progress with the courtyard being laid
- Lower School HQ & Chill Zone refresh including wallpapering, new carpet and sofas
- Lower School - privacy screen in boys' changing room
- Lower School roof repairs
- Stableyard 8 converted to drama classroom with new lighting system
- Sports Hall - removal of asbestos roof above cardio rooms
- Cardio rooms prepared for cladding
- Everett - additional Year 9 dayroom
- Extended the Orchard changing rooms
- Art/photography classroom have new lighting systems installed
- DET electrical remedial works
- Kitchen lift installed
- Main Reception - new carpet and paint refresh
- Harrison Room - new lighting and modular furniture installed
- Lynch Island - tree work completed and clean-up of island
- Cricket pitch renovation
- Reading Road Fields – levelling and fencing installed
- Welsh, Everett and Gilson electrical remedial works







.JPG&command_2=resize&height_2=85)









